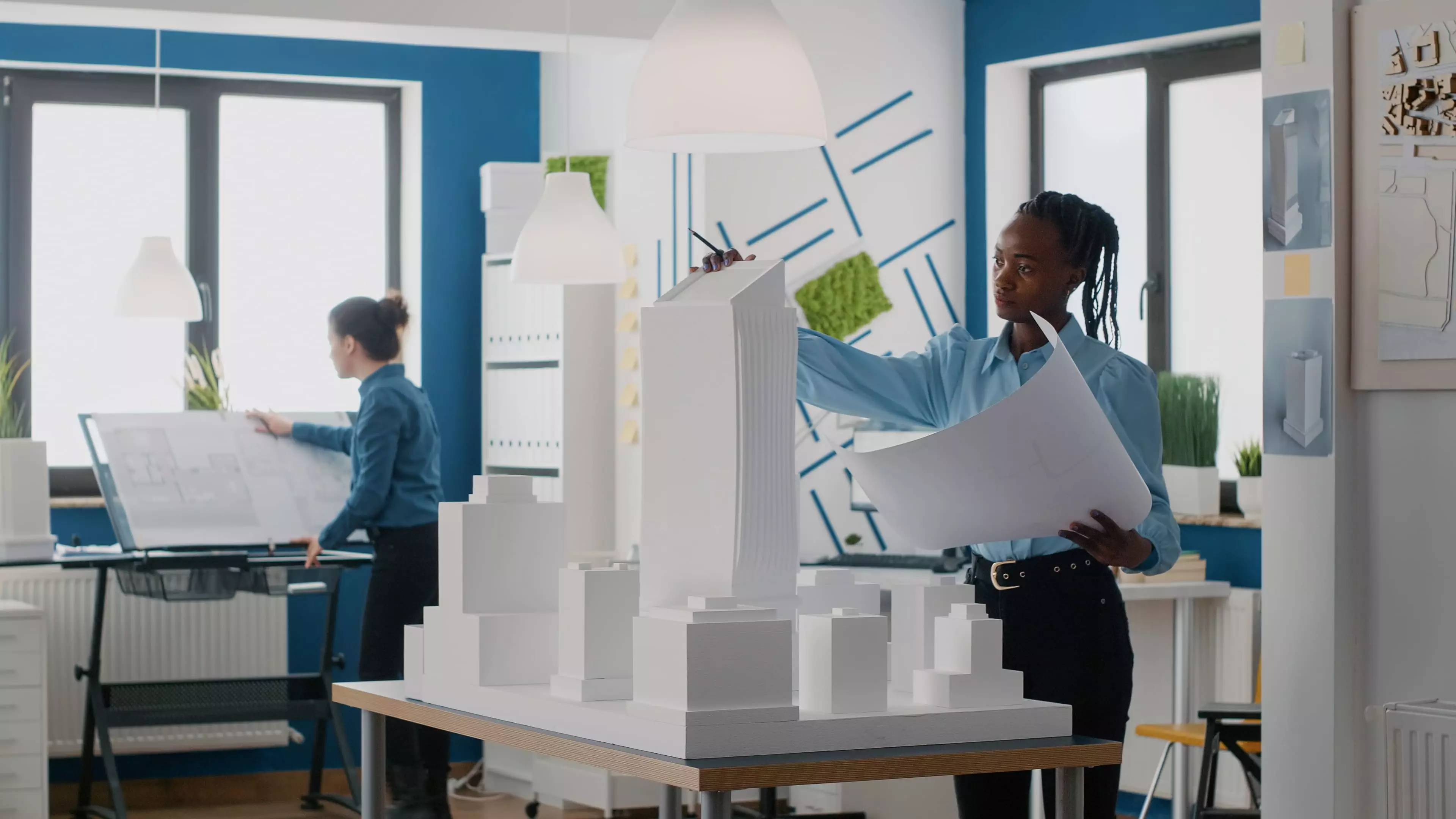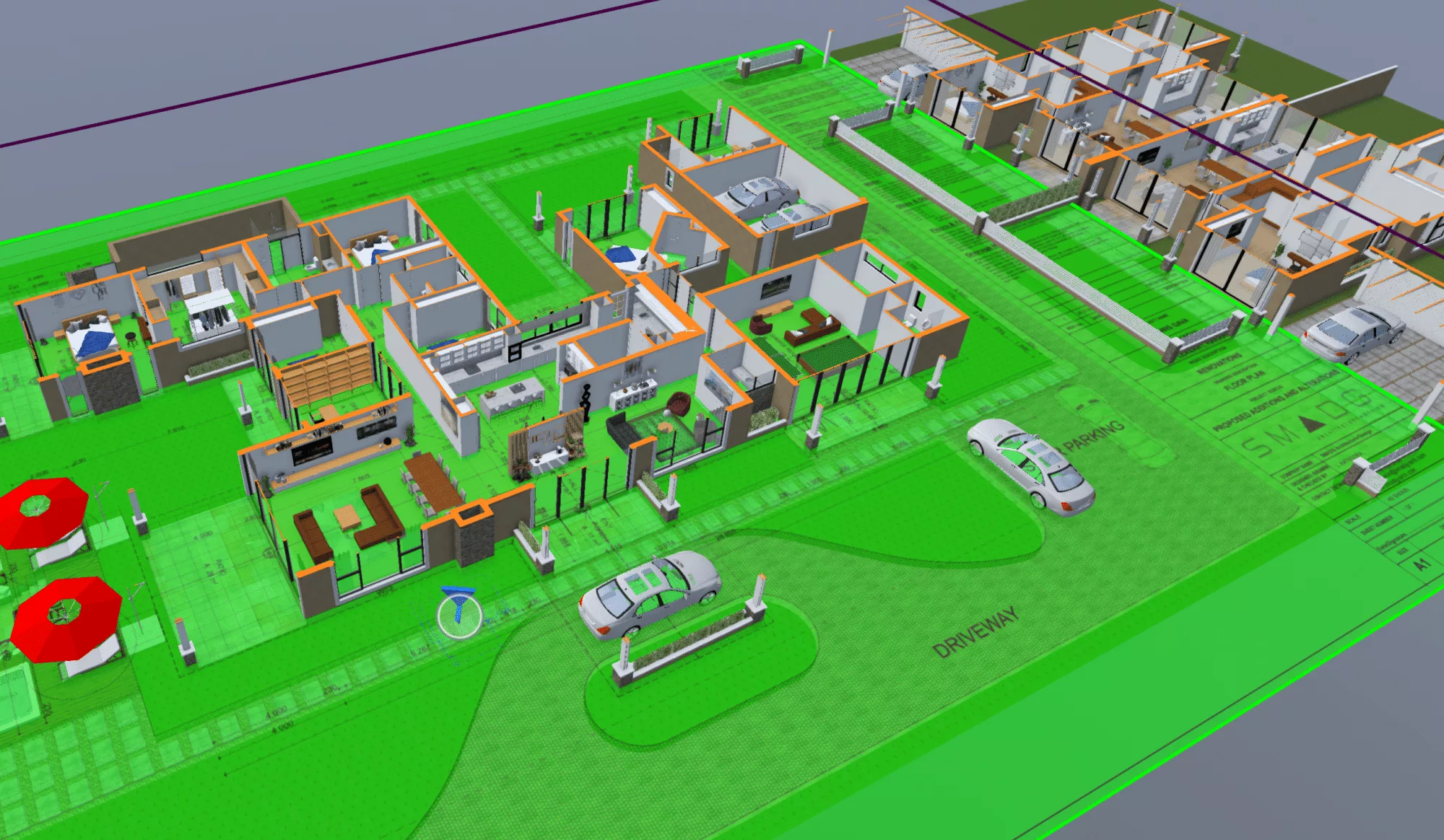01
Design
- Consultation with client(Brief)
- Feasibility study
- Site analysis
- Land use(zoning)
- Building programs
- Interior design &space planning
- Architectural design concepts


02
Visualization
- Laser cut and 3D printing
- Physical scaled models and 3D computer generated models
- 3D renders(still images and walk through/animation)
- BIM motion
03
BIM – Building information modelling
- MEP Modeling
- Virtual reality
- Augmented reality
- Energy analysis


04
Documentation
- Construction drawings and Details
- Council submission drawings
- Specifications and schedules
- Tender documentation
05
Project management
- Prepare Program of works
- Attend Site meetings and supervision
- Advise Client and provide solutions during construction
- Manage and administer services of involved consultants


06
Consulting and collaborations
We also collaborate and consult for other architectural firms that might require some of our services on Project documentation and visualization. We are also open to joint ventures and strategic partnerships with other firms on certain projects across the continent.
